Loading
Pocket Door System are an innovative approach to saving space. After the doors are open, they slide into hidden pockets on the side of the unit. This helps economize space so that it can be fully utilized. They are ideal for use for the rooms that are normally kept open but sometimes need to be hidden. Pocket Door System come in many different types of infills. These different formats have been designed to meet a variety of different needs of sizes and installations.
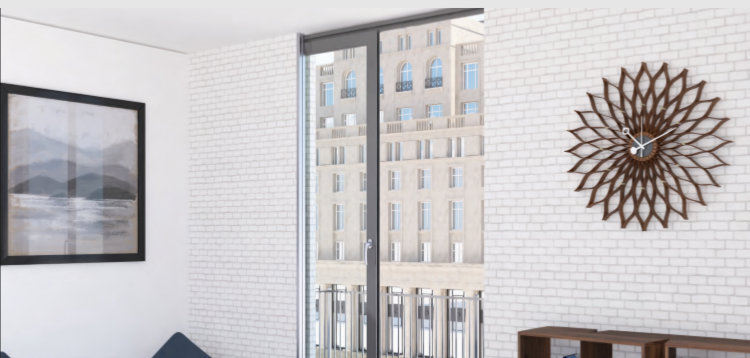
Such systems are very important when clearance limits the use of swinging or pivot doors and wall space doesn’t allow for sliding doors, a pocket door may be the best solution. We offer both one-and two-panel symmetrical options so you can create the privacy you need when design constraints(or aesthetics) demand and option.
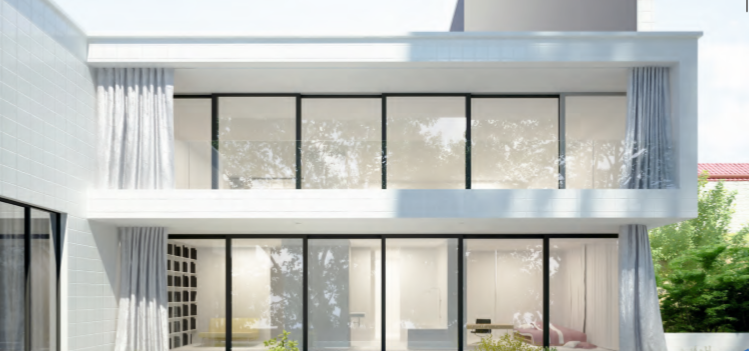
The 70Slide thermal break and non-thermal break sliding doors and windows solve the demand for a balanced combination of performance, design, functionality, and cost-effectiveness. Its “slim” form lets the daylight so that your rooms, terraces, gardens, and pools remain bright and welcoming. The carefully designed profile and thermal break provide good Thermo-acoustic insulation, stability, and air-and water tightness. The movement of the sliding element is always easy and light, even when panels are very heavy. The 70 Slider series can make medium-sized sliding doors and windows with two, three, or four panels.
Lift and Sliding Door system is mainly used for large door panels with effortless, fingerprint operation thanks to its precisely engineered carriage system that lifts panels off their tracks for weightless operation.
Numerous panel configurations are available to best suit the layout of a room, and a flush, universal design sill option creates an unobtrusive transaction from indoors to out. Lift and Slide bring the outdoors in by elegantly and effortlessly connecting you’re inside space with the environment found right outside your doors.
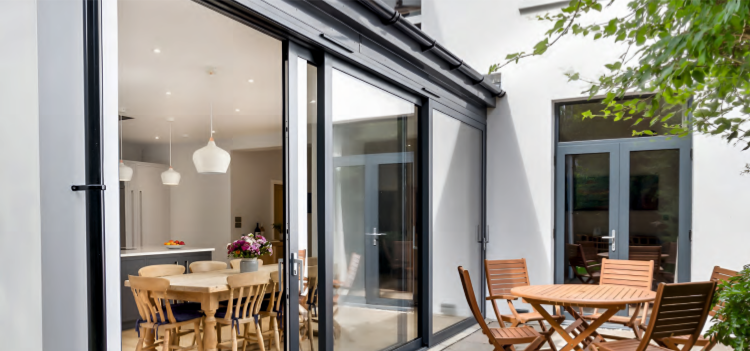
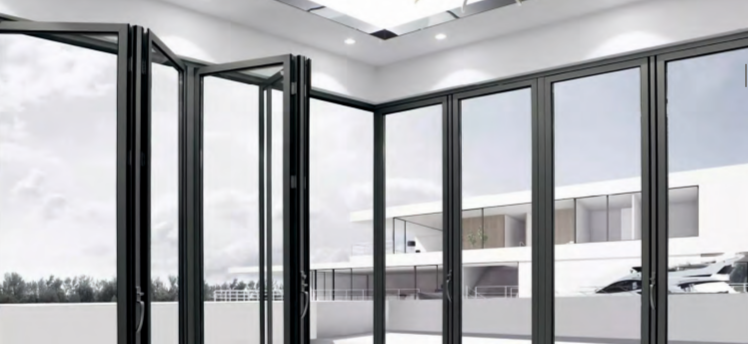
Fold & Slide Door enable the construction of verandas with bi-fold and concertina doors with lateral folding mechanism. The most striking aspect of this series is the possibility of complete open large wall, ensuring maximum brightness in the living space and providing the pleasant feeling of no longer having barriers between indoors and outdoors. The convenient folding opening system of the Encraft solves the problem of having space taken up by the open doors, a typical problem of large casement windows. This solution offers a smooth g;lide and reliable performance with solid design and expert engineering.
The Aluminium System uses larger insulation bars enabling superior thermal performance with the increased glazed surface while maintaining the same minimal aesthetics.
As in the previous system, the Aluminium high-performance windows have slender, essential lines for contemporary aesthetics that aim at maximum luminosity while minimizing the visible surface of the profile. The result is a larger glazed area, high thermal and acoustic insulation that ensures unparalleled living comfort. The style of this refined, minimal design does not compromise the functionality and combines a sophisticated quality of insulating materials with the perfect functioning of the hidden accessories integrated within the profile itself. These factors enable the creation of heavy sash panels with maximum security against burglary.
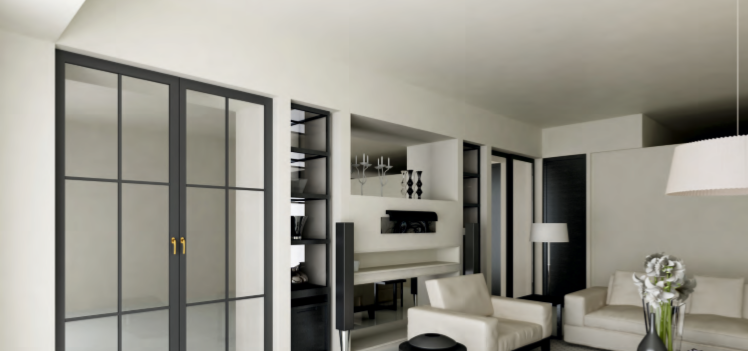
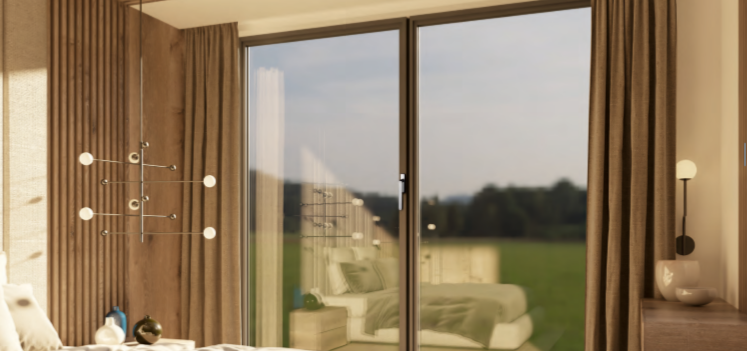
the Aluminium system for casement opening, designed to meet the excellent value for money, quality/price, combining good thermal insulation, acoustic insulation, weather resistance, and a competitive positioning in the current market, being ideal not only for private building but also for constructions needing very high degrees of airtightness.
The innovative design, the use of hight-quality components and the maximum 32-mm infill allow the windows to combine extraordinary properties of thermal insulation with the high strength of the aluminium structure.
Vertical sliding windows typically have two sashes one of which slides towards the bottom end or the top end of the window frame for ventilation purposes. Simply put, a vertical sliding window contains one or more panels that move vertically. This concept that has become the perfect solution for ancillary frames when the opening aperture is taller than width i.e. reference golden ration 1:1.618. Its simple operation is based on a pair of frame specific, site tensioned, spiral balances that can hold the sash open in any position.
Vertical sliding sash range combines the elegance of traditional Sash Windows with the enhanced performance benefits and structural integrity of modern materials requiring minimal maintenance.
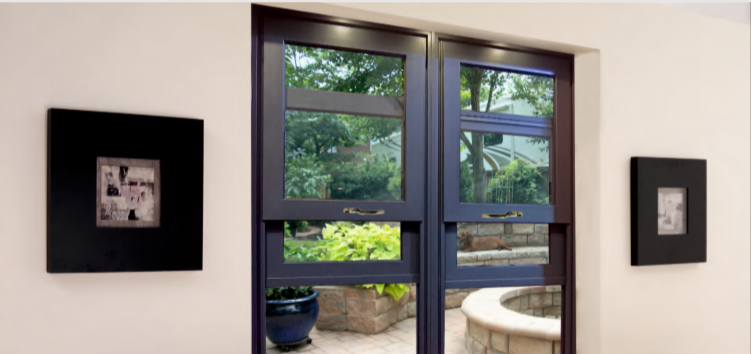
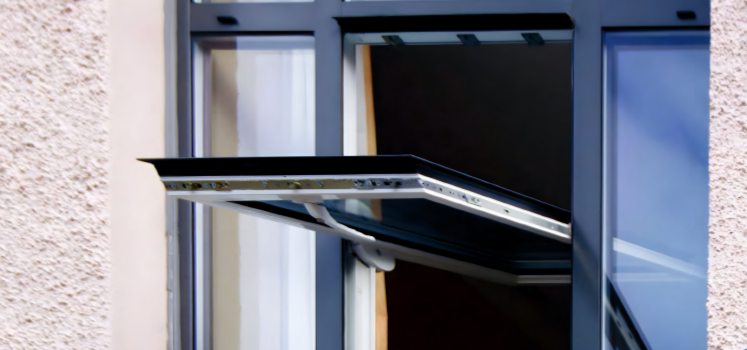
Pivot window is just like an ordinary casement window with another opening mechanism. Here, the casement – the movable part featuring the glazing – is not side-hung on hinges like a door. Instead, it pivots from the middle either vertically or horizontally from hinges mounted in the centre of the frame. Roof windows also feature the option of a higher pivot point to create more space for standing directly in front of them.
When opened, the catches on the casements are released, allowing it to pivot. This does mean that it is not possible to have a tilt option as is standard with regular casement windows.
Pivot windows are not limited to roof windows or even rectangles. Circle and oval pivot windows are a very popular option as well as door sized windows which can be used to enter and leave the home.
Tilt and turn windows can be opened fully like a casement window (inwards) or they can be titled from the bottom so that the top of the window is angled into the room, giving a smaller opening for ventilation. Encraft’s Tilt and turn windows are exceptionally easy and comfy to use. Encraft’s Tilt and turn windows are designed to enhance safety standards by internal hardware with multiple locking points. Concealed hinges are designed to provide the illusion of a fixed windows while remaining operable and no obtrusive hardware distracting the eye, lends itself to a modern aesthetic. The performance of a tilt and turn window is superior. Better air seals yield a tighter seal, creating an air-tight window.
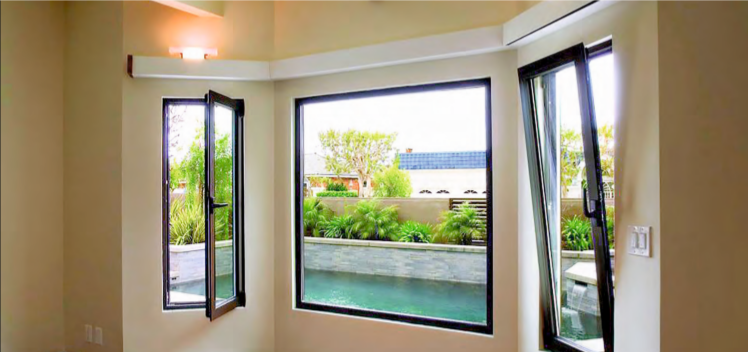
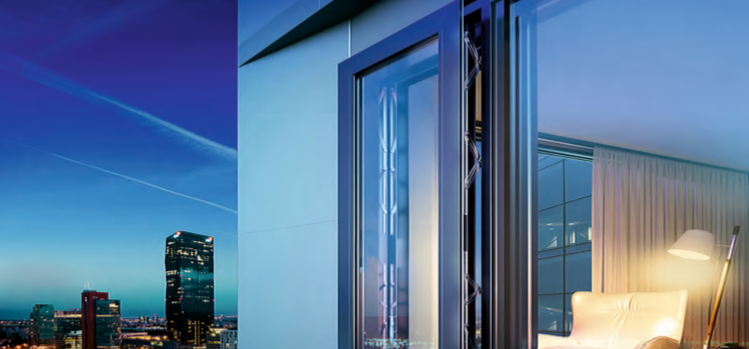
Parallel windows are designed to move inward or outward with the limited opening, allowing no access through the window. As a result, the advantages of a circulating and safe ventilation function are combined with an increased ventilation cross section in the projecting element. This system is mainly designed for air free flow and regulating temperature.
Parallel windows are designed to perform against heavy storms, especially when living in areas exposed to heavy wind, rain and saline air – all of which can destroy traditional timber framed windows and with enriched security standards the window delivers the high elegance.
